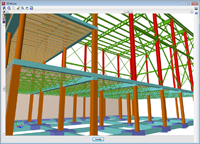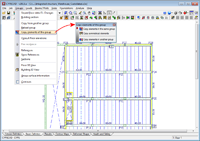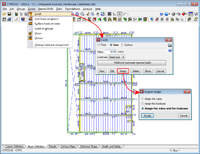- CYPE >
- english >
- new features >
- 2013 >
- CYPECAD

The 2013 version of CYPECAD incorporates the following new features.
The 2013 version and successive versions will count with an advance export to IFC format (Industry Foundation Classes). Included in this export are the various components of the structural elements which are designed in CYPECAD. For example, joists, forms, infilled zones of the different types of floor slabs; the elements constituting the steel joints, etc. This way, users will be able to visualise in their CAD/BIM program, all the components of the structural elements which are designed in CYPECAD.
The first step in the process has been achieved in the 2013.a version, whereby the joists of the different types of joist floor slab are exported to IFC format (reinforced, prestressed, in situ, steel and open-web joists). The export of these elements to IFC format also implies they are represented in the 3D views provided by CYPECAD.
Within the Export to IFC dialogue box (File > Export > IFC), users can activate the export of the joists and choose amongst four IFC format variations for generating the export file:
- IFC 2x3
Generic format
- Archicad IFC 2x3
Specific format for Archicad
- Revit IFC 2x3
Specific format for Revit Architecture
- Allplan IFC 2x3
Specific format for Allplan
In the export process, CYPECAD assigns different colours to the materials of the structural elements which are exported (concrete, steel, aluminium, timber, masonry walls, generic bars from integrated 3D structures). When exporting to Archicad, textures are also generated for each material.
Copy group elements (loads and beams)
A new option, Copy elements of the group, has been added to the Groups menu. This option opens a dialogue box containing tools to copy beams and loads within the same group of floors (symmetrical or unsymmetrical) or in another group of the current job.
During the introduction of the selected elements, users can snap to the DXF template and to other structural elements that have been introduced.
Assign loads (value and loadcase)
In previous versions, when load values were assigned from one load to another (Loads > Loads > Assign button), the program assigned both the value and the loadcase to which the original load belonged to.
As of the 2013.a version, the program opens a dialogue box when the Assign button is selected, where users can choose whether to Assign the value, Assign the loadcase or Assign the value and the loadcase of the selected load.
- New modules and programs
- New features and improvements
- New features of the 2012 version
Tel. USA (+1) 202 569 8902 // UK (+44) 20 3608 1448 // Spain (+34) 965 922 550 - Fax (+34) 965 124 950




